Case Studies
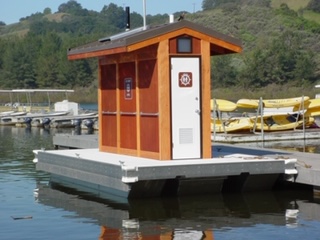
Location – Nanaimo
Type of site – general purpose moorage facility, no existing toilet facilities near by
Design criteria – create a small floating toilet for both men and women
Solution – A Barge will be built by the Nanaimo Port Authority to the design provided by Go Green, with men’s and women’s toilets and a control room between them housing the pump motor for a Go Green system 1. The tanks themselves will be below the barge deck, with effluent to be dispersed into the harbor. (tank design as for fisheries camp)
Installation – spring of 2005
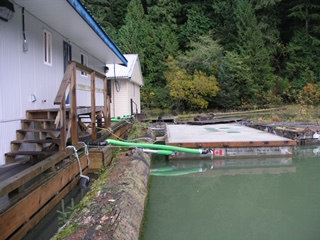
Location -Rivers Inlet, 150 miles north of Vancouver
Type of site – Department of fisheries floating campsite used seasonally as a base camp for fish contents, located near shore on a small lake
Design criteria – Floating marine sanitation device to be used by a maximum of 6 people, with high effluent quality for direct dispersal into the lake
Solution – International Marine Flotation Devices built the barge using engineering drawings created for Go Green. The tanks where mounted in the center of the barge, then concrete poured over the top to seal the system except for the risers.
Installation – The system will be towed up the BC coast and along Rivers Inlet, then go a short distance by truck to the lake site (see last photo).
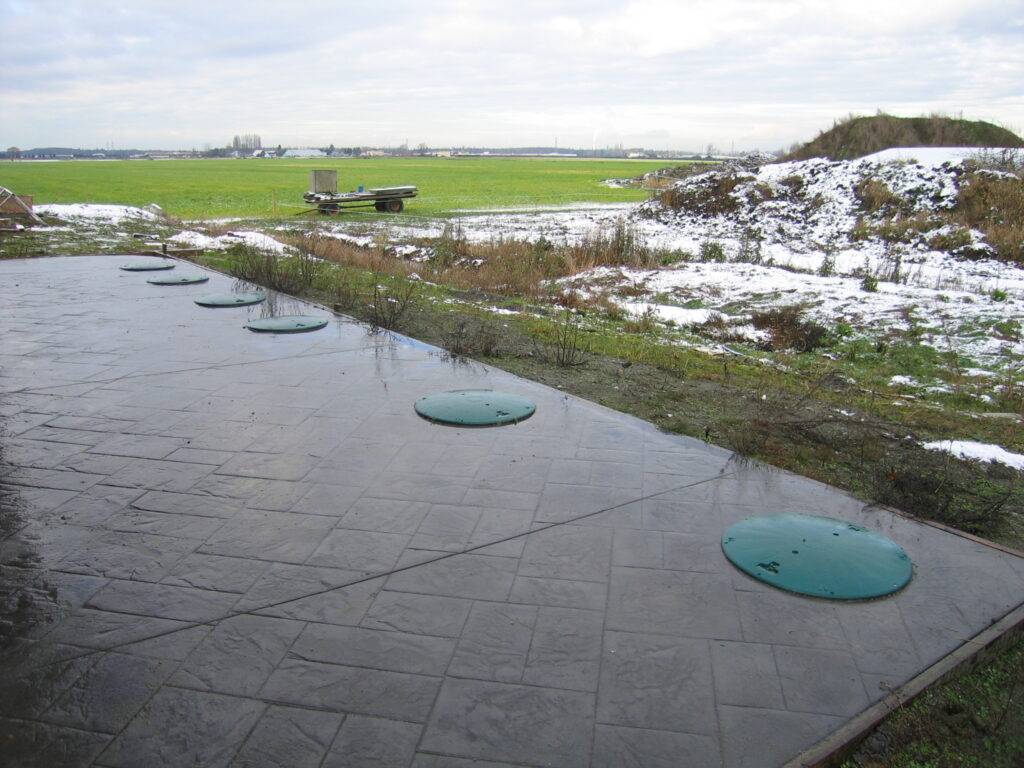
Location – Five bedroom home in a rural
Design Criteria – Soil percolation tests at several locations gave percolation rates of 145 minutes per inch. The normal range is 5 to 30 minutes per inch. A high percolation time is indicative of an impervious layer (typically clay) and the common result is the dispersal field becomes plugged with solids within a year or two.
Solution – A standard Go Green system 4 was installed. A 20 meter long sand mound was built allowing for a pressurized infiltrations system with vertical percolation of approximately two feet through the mound prior to reaching the impervious layer.
Permits – Approval for the system was granted under the code of good practice, which requires a qualified professional engineer to certify the design. Novatec Consultants Inc was hired to provide that certification. Associated Environmental Operators Inc. was retained to provide ongoing maintenance and sampling of the site.
Performance – The system was installed in June of 1998 and has worked perfectly ever since. All but a few samples have shown BOD5 and TSS levels in the 6mg/l. range. The receiving field is free of odour or surface water and there has been no need to pump the tanks.
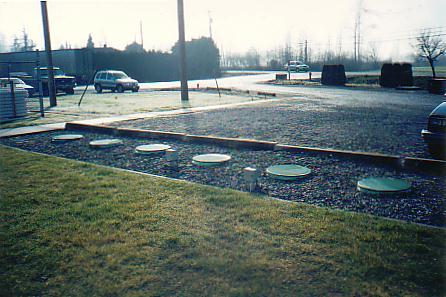
Location – Industrial Solution, Langley, British Columbia
Type of site – Commercial office building, with several toilets serving 8 people. An existing septic tank system had plugged the dispersal field adjacent to the parking lot, causing effluent to sit on surface.
Design criteria – Biological treatment would have to be higher than normal for a household, due to the high concentration of fecal matter. The dispersal field could not be enlarged due to space limitations.
Solution – A custom Go Green system 3 was installed in February of 1999 along the side of the building. The clarifier and pump chambers used 900 gallon tanks, adequate for the volume of influent. To assure thorough treatment, the anerobic and aerobic tanks were sized at 1100 gallons.
Permits – None were required because of the existing system. The Ministry of Health had to approve the design to upgrade the facility. Under current laws, a permit would be required.
Performance – Within two months the dispersal field had unplugged itself and the bacteria growing on the piping had disappeared. Testing of effluents showed BOD5,TSS and fecal counts less than half of those required under effluent class 3, the toughest standard. The system performed so well that installations with this level of influents would use now be designed with all 900 gallon tanks.
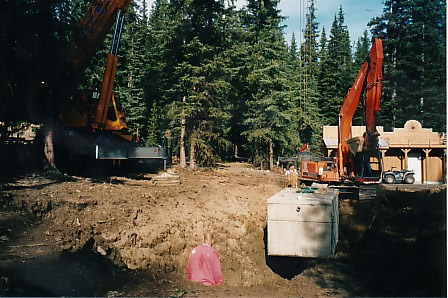
Location – Mile High Adventure Resort, Near Logan Lake, BC
Type of Installation – 30 wooden cabins to be developed under a strata plan in three phases. Each cabin to have its own 600 gallon septic tank, connected to an advanced water treatment system supplied by Go Green, effluent going to a dispersal field
Design Criteria – The cabins were expected to have an average water consumption of 165 imperial gallons per day for a 1 bedroom unit up to 250 gallons for a two bedroom unit with a loft. The potable water for the adjacent comes from wells, so there were concerns about contamination of the aquifer.
Permits – Preliminary approval of the proposed system was granted by the Kamloops authority. After the disclosure statement was published, it was necessary to hold several public hearings to assure the neighbors there was no risk to their water supply.
Solution – The communal water treatment system supplied was three 2000 gallon tanks with a 1500 gallon clarifier tanks, sufficient to handle all 30 homes. Dual piping from the system lead to two adjacent dispersal fields with discharge to each along 5-100 foot long zones separated by 50 feet. This provides for a measure of protection should one field fail, the other could handle the discharge while repairs were being made. An operations manual was supplied by Go Green for each cabin explaining the owners responsibilities for good water management practices as well as the schedule for monitoring the system. Three monitoring wells were dug to test any possible contamination of the aquifer near the dispersal field. A maintenance schedule was set up to provide for yearly sampling of wells and checking of the septic tanks.
Performance – The system has been sampled twice yearly since installation in 2002. All the cabins are now occupied. There have been some fluctuations in the test results as new homes were added to the system, increasing the loading rate. This is typical of the startup phase of any water treatment system, which requires the bacteria time to grow and flourish. The system is now stable and the most recent test results show TSS and BOD5 levels below the detectable limits of 4 and 6mg/l. respectively. No contamination has been found in adjacent wells.
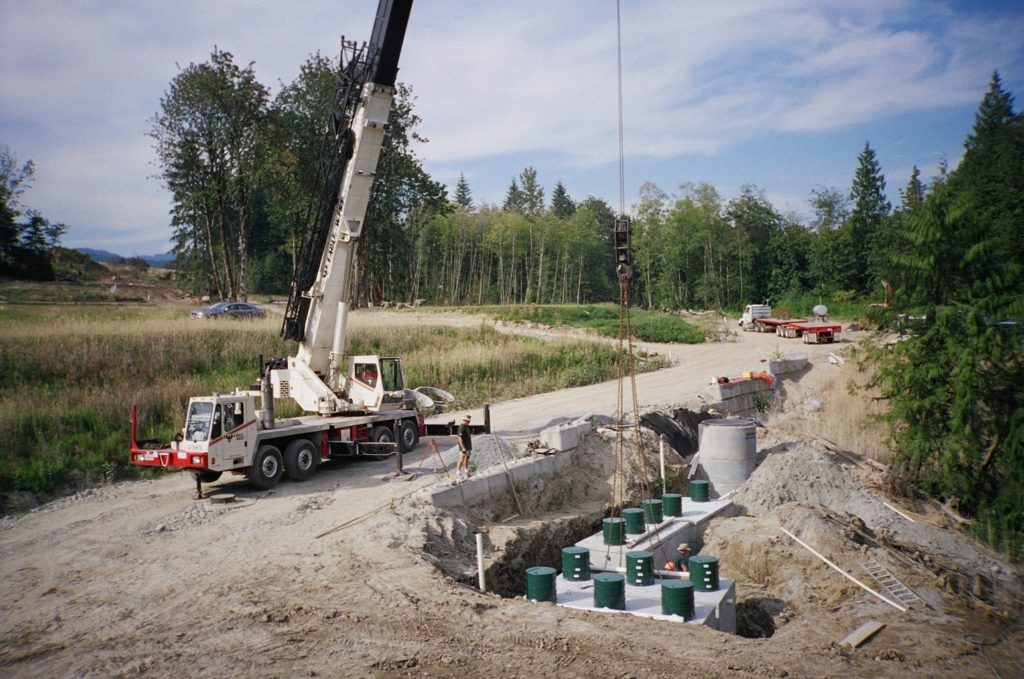
Location – Mission,BC
Type of Installation – A residential subdivision designed for 20 modular homes, 5- 4 bedroom homes, 1- 5 bedroom home and a barn with a total volume of 7500 imperial gallons/day to meet the specifications of the Waste Management Act. Go Green was chosen to provide the wastewater treatment system after the developers visited another Go Green site and where unable to detect any smells and did not realize the system was running, it was so quiet.
Design Criteria – The sewage treatment system was designed to meet effluent levels of 10 mg/l of BOD5 and TSS, providing a substantial safety margin over the Waste Management Act requirement of 45mg/l. Five Bore holes were drilled to 3 meters and analyzed for soil profiles by AMEC and Pacific Hydrology. The varying soil profiles and the need for a well to supply water to the development constrained the location of the dispersal field, which was located some 20 meters above the treatment plant on terrain with an average slope of 25 degrees. Two 7.5 horsepower and 1- 5.0 horsepower motor were located underground to pump the effluent from the houses located along a new road to the dispersal field. Extreme care was required in excavations for the dispersal field to maintain the soil cover due on slopes reaching 30 degrees.
Permits – The initial plan for the entire subdivision was submitted to the District of Mission Planning Department. Fisheries and Oceans Canada(DFO) approval in principle was also required to proceed, as several streams on the property were designated as potential fish habitat. Over a year passed before final approval and granting of a discharge permit, due in part to the need for a thorough Environmental Impact Study and to the need for the development to satisfy criteria of hydroelectric, gas and telephone companies.
Solution – The communal water treatment system supplied was three 2000 gallon tanks each equipped with 2 aerator motors, plus a 2000 gallon clarifier tank,sufficient to handle all 26 units. A total of 140,000 plastic media were supplied to provide a minimum media depth of 1.65 meters as specified by the senior engineer at NovaTec Consultants. A culvert was built where the new road crossed a stream. Biodegradable sacks where placed at the end of the culvert, which will promote restoration of the plant growth (see photo).Commissioning of the system will occur after most of the lots are sold.
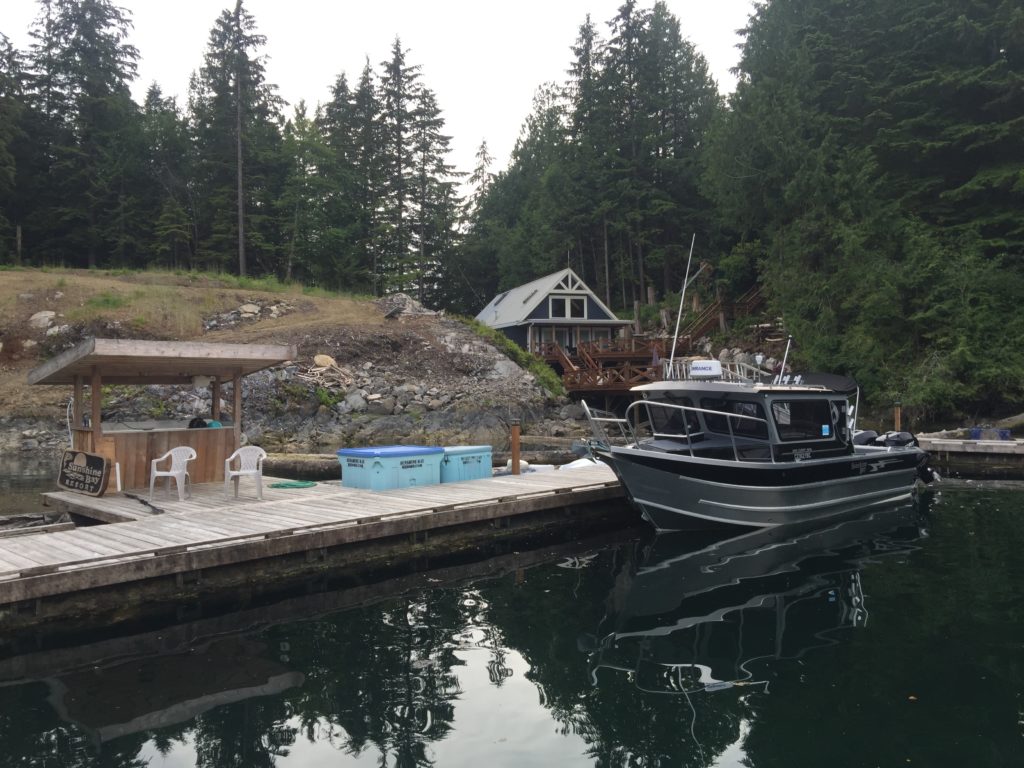
Location – Sunny Bay Resort, Alberni Canal, Vancouver Island
Type of site – existing septic tank to handle grey water (no toilet waste) with discharge from the main building into the Alberni Canal.
Design criteria – Upgrade the present system with additional treatment to lower discharge levels from present permit standard of 130 BOD and TSS to a level below 45/45, the current standard for marine discharge..
Solution – Four – 250 gallon tanks, preloaded with media, were built in Vancouver and taken by trailer and barge to the location. With tanks of this size, it is possible to provide aeration to the fermentation chamber via an external 12 volt motor, as shown in the second photo. The pipe extending from the top is the aeration exhaust.
Installation – April, 2005. Installation by the owner was a simple matter of positioning the tanks, attaching the pvc pipes in the tank bulkheads and glueing. The aerator motor was placed on the tanks and wired to an existing outlet. Power is supplied by a solar panel located on the roof of a second building. This type of power supply can be used on all go green systems, even if there is not a lot of sun, because the power required is minimal.
Testing– The intent is to sample the system at 3 month intervals, and to apply for a new permit with the Ministry of Water, Air and Land Protection as needed.
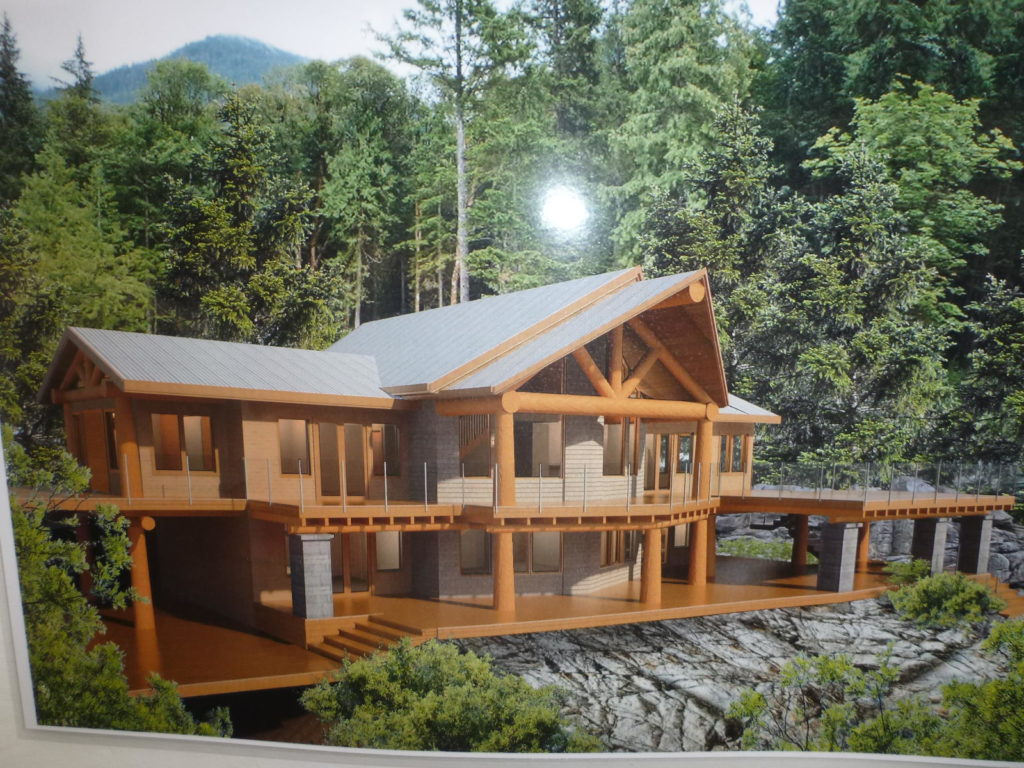
Location – north end of Indian Arm off Vancouver Harbour
Type of site – a lot located 120 feet from shore up a steep slope on which a 3 bedroom summer cabin will be built.
Design criteria – The steep slopes, heavy rainfall in the area and proximity to other summer homes suggests the use of a Type 3 system ( BOD5 and. TSS 10 mg/l or less, Fecal Coliform under 400 CFU/100 ml ) to provide the highest possible effluent quality and avoid future problems with the dispersal field.
Solution – 2 – 900 gallon concrete tanks, preloaded with media, were built in Vancouver and taken by barge to the location. An excavator and a bobcat and a large load of sand fill accompanied the tanks in a second barge.
Installation – May 2005. The concrete tanks and soil fill for the dispersal system where barged from Vancouver to the site then taken by a John Deere excavator capable of handling up to 15000 pounds up a winding access trail to the house location. Installation and placing of the 48′ long by 8′ wide dispersal field was completed in one very long day, see the last picture at the left. The engineering criteria called for a 36′ field, additional length was added to allow for weekend overloads or possible conversion to a year round residence. A portable toilet will be installed directly over the septic chamber for the use of the construction workers during the building of the house, which is expected to take several months. On-site generators will power the treatment system, a solar panel will ultimately be the power source.
Testing – Regular testing of the system will commence once the system is in full use. The costs for the first year are covered under the Go Green service contract.
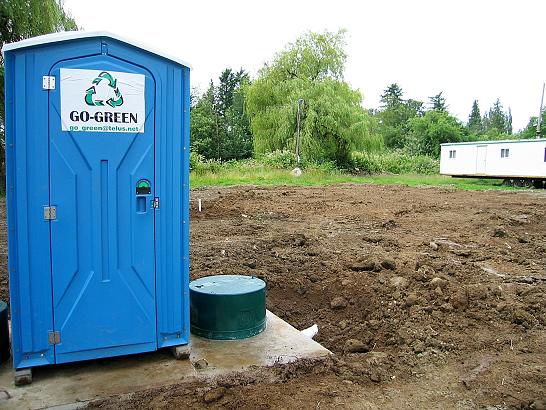
Location – 80 acre lot, farm land, Aldergrove,BC
Type of site – An existing house using a well for the water supply burnt down. A mobile home was moved to the location to house 2 people as caretakers of the property. The property is to be subdivided into 16 lots when the city installs water connections.
Design criteria – The mobile home will be replaced by a new 4 bedroom house, so the treatment system was designed to handle that.
Solution – Because of the large lot size, it was decided that the dispersal field would be located on high ground well away from the well and access road, some 400 feet from the mobile home location. Two 1100 gallon concrete tanks and a 400 gallon pump chamber were installed, which can handle pumping up to 25 vertical feet, although in this case the difference is only 5 feet.
Installation – June 2005. The tanks were installed near the mobile home (see bottom photo). A short trench was dug from the pump chamber with a turn to point it in the direction of the dispersal field (top photo). A trencher was used to pull the pipe 400 feet through the soil at a depth of about 1 foot (second photo) . The third photo shows the minimal surface footprint created using this method, which is the same one used for sprinkler systems on farms. In addition, the cost of installing this way is much lower than if a trench was dug and refilled. The dispersal field is visible in the background, with a fence installed to keep the local cow population away.
Permits – A soil engineer working in conjunction with Go Green approved the design, which was registered with the health authority in Aldergrove. This is the standard procedure under the new Water Treatment regulations.
Mobile Toilet – The bottom photo shows how a mobile toilet can be attached directly to the treatment tanks if needed during the construction phase of the future homes.
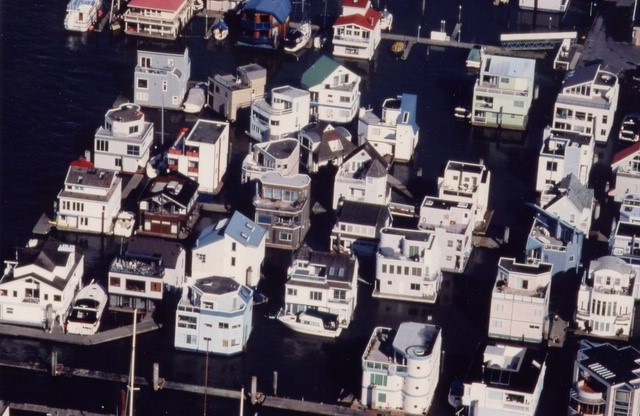
Location – Canoe Pass, Fraser River, Delta,BC.
Type of site – For many years, houseboats (floating homes) have existed on the Fraser River. They were equipped with septic tanks and then to a communal clarification system, with the effluent discharged into the Fraser River. The treatment system required frequent pumping, and there were repeated complaints of unpleasant smells at the discharge point. In 2004 under coming changes to the federal marine discharge regulations, the Fraser River Port authority requested that the system be upgraded. Go-Green was consulted and an environmental impact study done on a proposed new design for one of the house boat owners.
Design criteria – Space and financial considerations made it impractical to handle each houseboat separately.
Solution – Two 3000 gallon tanks each equipped with 3 aerators were installed at the clarifier building, to handle a flow rate of 7500 gallons/day. Pressurized water was used to clean all existing tank walls, and all sludge was removed. This removed most of the unpleasant smells that otherwise accumulate on metal parts (picture 2) and piping.
Installation – August 2005. Recent testing gave BOD levels of 6, and TSS count of 11, making it safe for birds, fish or humans, and no nasty smells or noisy moving parts.
Conclusion – The houseboat community is no longer making news for anything but it’s beauty. This type of solution is appropriate on major rivers, for house boats communities on a lake a land based dispersal field could be added.
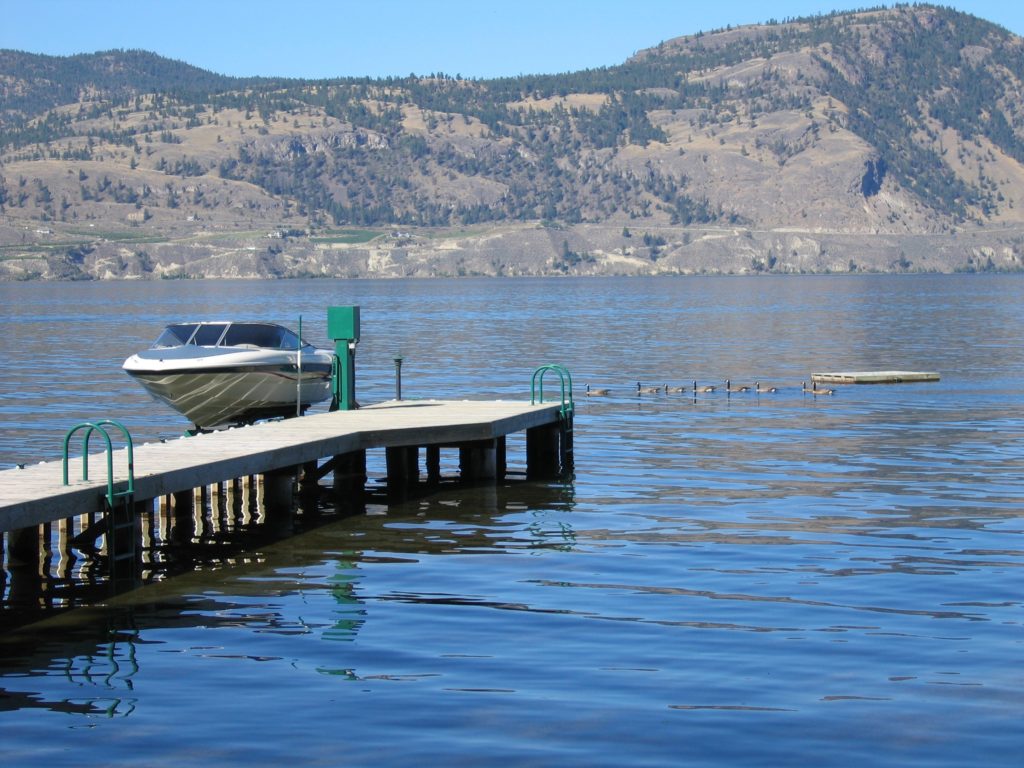
Location – Lake Okanagan wetlands,BC.
Type of site – 3 bedroom summer cottage on a narrow lot, a well on one side, Lake Okanagan on another side, and a creek on the other side. A special location, but the existing dispersal system failed. The local certified practioneer was consulted, but was unable to help with a conventional system, the dispersal field would be too large to maintain the required 50 foot clearance from all water sources.
Design criteria – A full class 3 advanced treatment plant is required, requiring only a small dispersal field.
Solution – An 1100 gallon Go-Green system was installed, allowing for maximum summer useage of 5 people . The dispersal field is 30′ long, with 6 inches of sand on top of 6 inches of existing top soil .
Installation – July 2005, with minimal disturbance to the unique, fragile eco-system
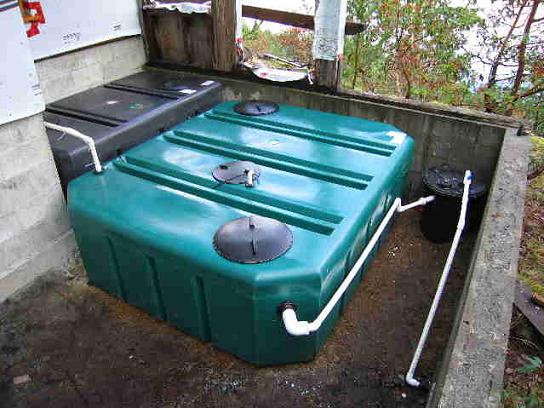
Location – Cortes Island,BC
Type of site – The Trust for Sustainable Foresty headed by Ann Mortifee purchased a tract of land from Weyerhaeuser destined for logging and are developing 8 low impact housing units in this virgin forest.
Design criteria – Provide a wastewater treatment system that would blend naturally into the environment and not disturb the ecosystem.
Solution – A prototype system was installed in the greenhouse adjoining the existing home of one of the principles of the Trust. The tanks where brought to the site in Go-Green’s utility van and moved on wooden skids to the house (see photo 1). Installation in a sun-lite corner allows for minimal use of space and may actually help to sustain heat in the building. (see photo 2). The dispersal field is a mere 12 feet long by 2 feet wide, dug by hand and sand filled between the boulders and driftwood, part way down slope from the home. (see photos 3 and 4). Note 2 infiltrators were installed parallel to each other to get the required length. The area will naturally overgrow in a short time with no erosional impact.
Installation – November 2005. The owner was supplied with a test kit and log manual. Samples will be taken every 3 months and sent to a Vancouver Island lab to assure the system is working properly.
Phase 2- The 8 new 3 bedroom homes will be supplied with 800 gallon tanks and slightly larger dispersal fields (36 foot to 48 foot).
Conclusion – Ecological solutions are available today!
Other great resources found at www.FloatingStructures.com
